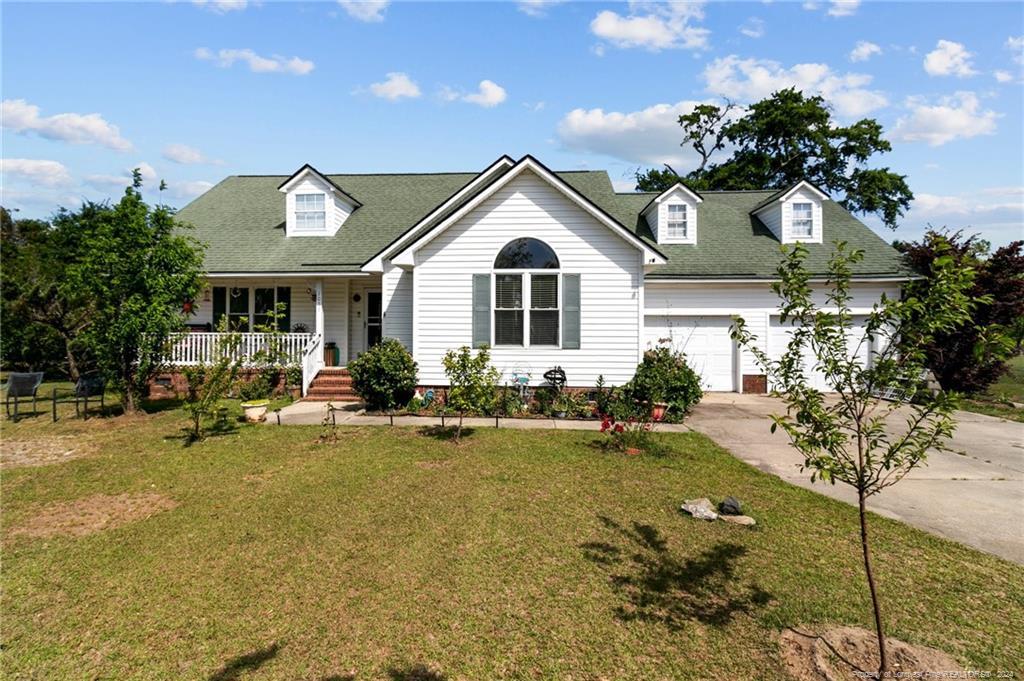1051 Besalt Drive, Saint Pauls, NC 28384
Date Listed: 04/16/24
| CLASS: | Single Family Residence Residential |
| NEIGHBORHOOD: | SOUTHPOINT |
| MLS# | 724603 |
| BEDROOMS: | 3 |
| FULL BATHS: | 2 |
| PROPERTY SIZE (SQ. FT.): | 1,701-1800 |
| LOT SIZE (ACRES): | 0.89 |
| COUNTY: | Cumberland |
| YEAR BUILT: | 1996 |
Get answers from your Realtor®
Take this listing along with you
Choose a time to go see it
Description
MOTIVATED SELLERS!! This property has so much to offer a new homeowner or investor! With some TLC, this home will make country living on 0.89 acres worthwhile. Imagine living in a quiet & well sought after neighborhood with No HOA and approximately 25 minutes (All highway) from Fort Liberty!! The first level of the home has 3 bedrooms and 2 full bathrooms. The second level is a bonus room, which is great for guests! City and well water is available at the home! The current owners utilize city water for indoor use while having the option of maximizing use of the well water for outdoor activities! Want an upgraded water filtration system? No problem, as the current owners have already made this update for you! Did I mention there is a detached workshop! Perfect space to work on potential projects to add a special touch to the property! Sold As Is-No repairs.
Details
Location- Sub Division Name: SOUTHPOINT
- City: Saint Pauls
- County Or Parish: Cumberland
- State Or Province: NC
- Postal Code: 28384
- lmlsid: 724603
- List Price: $240,000
- Property Type: Residential
- Property Sub Type: Single Family Residence
- New Construction YN: 0
- Year Built: 1996
- Association YNV: No
- Middle School: Grays Creek Middle School
- High School: Grays Creek Senior High
- Interior Features: Bathtub/Shower Combination, Kitchen/Dining Room Combination, Attic - Unfinished, Bath-Double Vanities, Bonus Rm-Finished, Ceiling Fan(s), Floored Attic, Foyer, Laundry-Main Floor, Tub/Shower, Utility Room
- Living Area Range: 1701-1800
- Flooring: Hardwood And Carpet
- Appliances: Free-Standing Refrigerator, Range-Electric, Tankless Water Heater, Water Purifier Owned, Water Softener Owned, Dishwasher, Dryer, Microwave over range
- Fireplace YN: 0
- Fireplace Features: See Remarks
- Heating: Central, Window Unit
- Architectural Style: Ranch W/Bonus
- Construction Materials: Vinyl Siding
- Exterior Amenities: Paved Street
- Exterior Features: RV Hookup, Smart Camera(s)/Recording, Smart Lock(s), Fencing - Rear, Outside Storage, Pool - Above Ground Pool, Porch - Back, Porch - Front
- Rooms Total: 7
- Bedrooms Total: 3
- Bathrooms Full: 2
- Bathrooms Half: 0
- Above Grade Finished Area Range: 1701-1800
- Below Grade Finished Area Range: 0
- Above Grade Unfinished Area Rang: 0
- Below Grade Unfinished Area Rang: 0
- Basement: None
- Garages: 2.00
- Garage Spaces: 1
- Topography: Level
- Lot Size Acres: 0.8900
- Lot Size Acres Range: .76-1.0 Acre
- Lot Size Area: 0.0000
- Zoning: R40 - Residential District
- Electric Source: South River Electric
- Gas: Other
- Sewer: Septic Tank
- Water Source: See Remarks
- Buyer Financing: Cash, Conventional
- Home Warranty YN: 0
- Transaction Type: Sale
- List Agent Full Name: KAYNIEKA SESSI
- List Office Name: EXP REALTY LLC
Data for this listing last updated: May 17, 2024, 5:48 a.m.







































